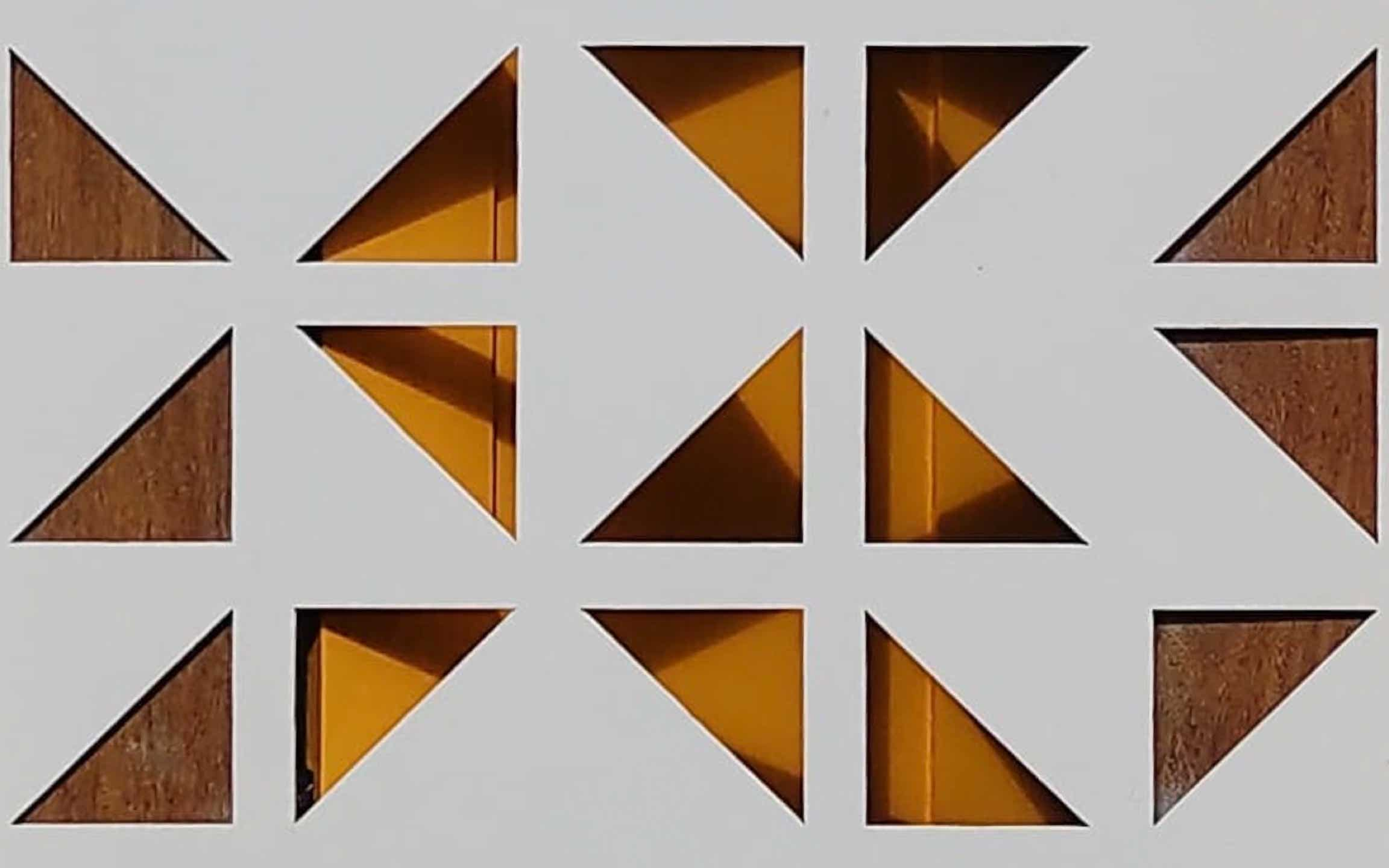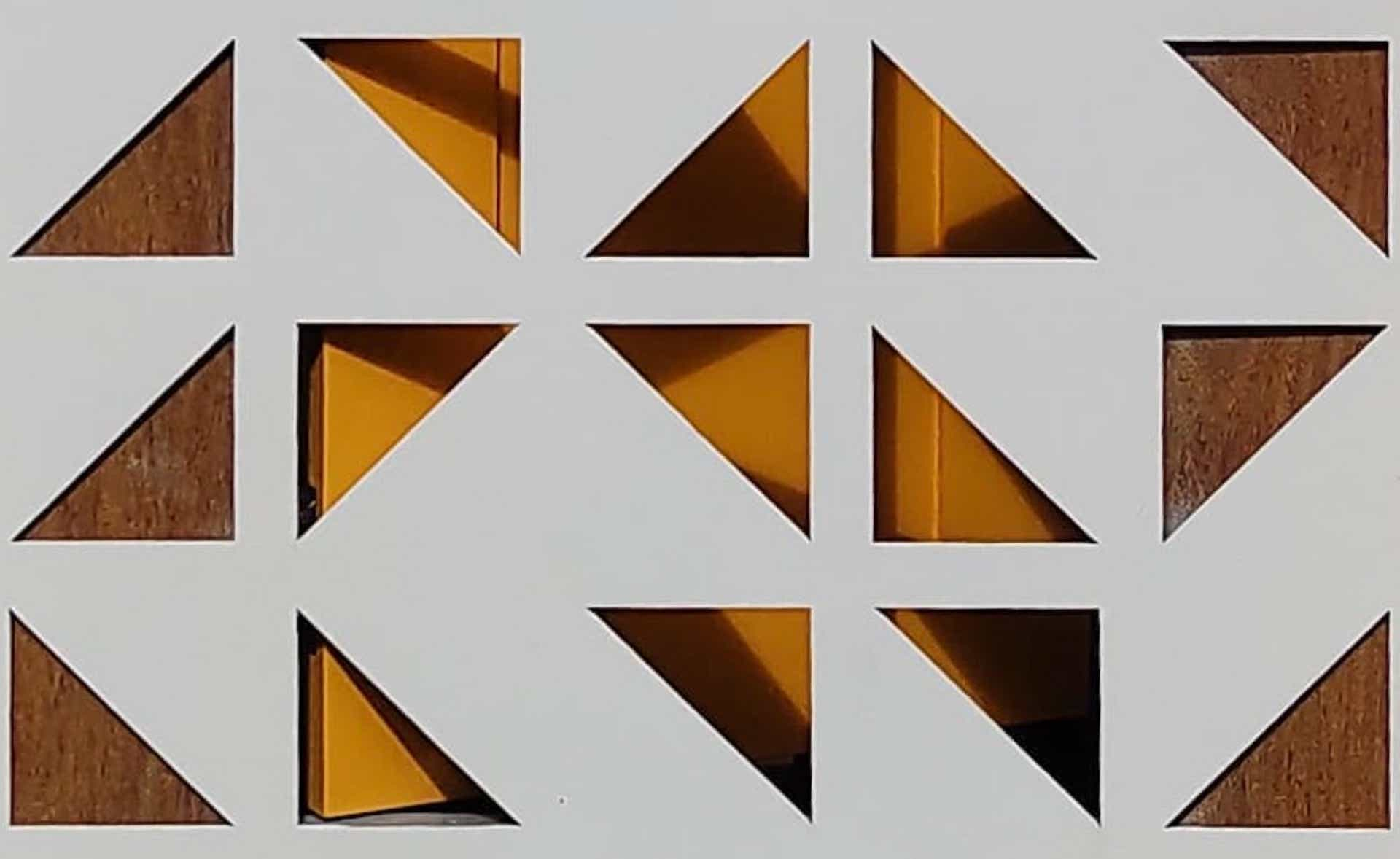


detail of the front
Studios Santome
white steel and wood - under the Caribbean sun and the breeze of the nearby sea... it reminds a little bit of a boat.
It was a typical house of the early twentieth century, narrow, with two doors, an anteroom and two rooms and a patio, one floor with a corridor. We kept the essence of the facade. We liked the anteroom and decided to keep its columns and height.
The house was classified as category five by the heritage directorate, which means that there is nothing to preserve. However, we decided to preserve the structure of the anteroom. In a difficult soil terrain, we opted for a new foundation so as not to endanger the neighboring houses with long excavations, as would have been necessary with a conventional construction method.
tr
Steel is well suited for this method of construction. The complete three-story structure could be built in a very short time. Since we retained the one-story anteroom, we were allowed to build three stories in the central part.
Sesiones fotográficas, actos culturales, desfiles de moda, talleres
each unit has its own kitchen and bathroom - simple and in loft style with visible metal structure

Lorem ipsum dolor sit amet, consectetur adipiscing elit. Aliquam tincidunt lorem enim, eget fringilla turpis congue vitae. Phasellus aliquam nisi ut lorem vestibulum eleifend. Nulla ut arcu non nisi congue venenatis vitae ut ante. Nam iaculis sem nec ultrices dapibus. Phasellus eu ultrices turpis. Vivamus non mollis lacus, non ullamcorper nisl. Pellentesque habitant morbi tristique senectus et netus et malesuada fames ac turpis egestas. Phasellus sit amet scelerisque ipsum. Morbi nulla dolor, adipiscing non convallis rhoncus, ornare sed risus.
Sed adipiscing eget nibh at convallis. Curabitur eu gravida mauris, sit amet dictum metus. Sed a elementum arcu. Proin consectetur eros vitae odio sagittis, vitae dignissim justo sollicitudin. Phasellus non varius lacus, aliquet feugiat mauris. Phasellus fringilla commodo sem vel pellentesque. Ut porttitor tincidunt risus a pharetra. Cras nec vestibulum massa. Mauris sagittis leo a libero convallis accumsan. Aenean ut mollis ipsum. Donec aliquam egestas convallis. Fusce dapibus, neque sed mattis consectetur, erat nibh vulputate sapien, ac accumsan arcu sem quis nibh. Etiam et mi sed mauris commodo tristique. Proin mollis elementum purus, a porta quam vehicula et.
Quisque ullamcorper, sapien ut egestas faucibus, tortor mauris tempor odio, sed pretium risus dui sit amet lectus. Sed ligula mi, tincidunt nec porttitor vel, aliquet sit amet libero. Nulla sagittis ultricies sem, non pretium augue bibendum vitae. Nunc luctus tristique urna eu tincidunt. Etiam ultricies neque ante, ut placerat dolor iaculis dapibus. Curabitur luctus orci et gravida laoreet. Sed ultrices id nulla id mollis. Donec tempor dapibus sem, a convallis felis elementum sed. Aenean nisi tortor, dictum ac massa non, rhoncus sagittis leo. Interdum et malesuada fames ac ante ipsum primis in faucibus. Proin id justo sit amet mi euismod lobortis. Morbi at mauris condimentum, vestibulum risus eu, laoreet elit. Aenean posuere risus vel hendrerit dignissim. In leo tellus, feugiat sit amet purus laoreet, consequat tincidunt orci. Integer sit amet justo in mi rhoncus commodo. Duis sagittis augue nisi, in fringilla tortor iaculis id.
Aenean luctus sodales tempus. Sed tincidunt nisl in nisl congue, at facilisis lorem posuere. Donec id erat vel lectus volutpat pellentesque a quis magna. Praesent bibendum orci in lobortis porta. Suspendisse eget odio a ligula ornare mollis. Maecenas eleifend urna ac feugiat posuere. Donec turpis ipsum, rhoncus eu laoreet eu, viverra tristique urna. Aliquam euismod velit mi, et pharetra libero gravida vitae. Praesent ligula lorem, hendrerit ut laoreet a, porta ut diam. Cras tellus lacus, mattis quis rhoncus id, interdum eget mi. Sed ac aliquet ligula, suscipit malesuada dui. Fusce eu nibh eget diam aliquet feugiat. Nam orci neque, volutpat ac metus id, fermentum tristique sapien. Phasellus ac ultricies risus.
Aenean vitae blandit nibh. Vestibulum a justo non lorem malesuada commodo. Suspendisse ac mi sit amet neque molestie interdum in at eros. Proin ac suscipit arcu, non suscipit felis. Donec accumsan, quam non pulvinar venenatis, sapien nulla venenatis neque, sit amet pulvinar turpis ipsum id elit. Donec interdum tellus ut dolor placerat, faucibus accumsan enim consectetur. Aenean dolor magna, condimentum eget interdum eget, dictum id tortor. Proin commodo risus vitae purus laoreet, sed malesuada massa congue.
Ut imperdiet sit amet turpis in elementum. Fusce at bibendum sapien, et convallis justo. Aenean lacinia ligula quis fringilla rutrum. Aenean eu ultricies nibh. Quisque ultrices suscipit dui ut mattis. Morbi pretium mattis tortor non tempor. Donec mattis pharetra justo, nec commodo velit placerat ut. Fusce vitae porta magna, in tristique nulla. Fusce accumsan erat quis tellus pellentesque, ut facilisis velit vulputate. Pellentesque habitant morbi tristique senectus et netus et malesuada fames ac turpis egestas. Suspendisse potenti.
Praesent rutrum neque neque, et sodales est blandit ac. Class aptent taciti sociosqu ad litora torquent per conubia nostra, per inceptos himenaeos. Aliquam viverra, augue non sollicitudin porttitor, mi lectus malesuada augue, id fringilla sapien lectus at ipsum. Quisque vel lacus luctus, suscipit eros a, iaculis ipsum. Maecenas viverra accumsan felis, sit amet consequat quam viverra aliquam. Sed sodales sem nec lectus molestie, eu commodo est fermentum. Donec accumsan tempor viverra. Cras non nibh porttitor, pharetra nibh a, aliquet velit. Fusce vel fringilla mauris. Nulla facilisi.
Vestibulum libero arcu, aliquet in sapien posuere, vestibulum lobortis mauris. Quisque congue cursus commodo. Nulla et dolor ultrices, gravida tortor vitae, adipiscing nibh. In in lorem ut diam ultrices faucibus. Ut nec nulla a dui molestie luctus. Nulla et risus pharetra, fringilla risus faucibus, fermentum mauris. Pellentesque habitant morbi tristique senectus et netus et malesuada fames ac turpis egestas. Nunc luctus, risus non pretium elementum, ante leo imperdiet neque, a elementum ante magna in nisl.
Maecenas in lobortis turpis. Aliquam et sapien nec arcu faucibus accumsan in ac metus. Donec ut hendrerit tortor. Lorem ipsum dolor sit amet, consectetur adipiscing elit. Ut massa elit, viverra et egestas non, pellentesque a nulla. Pellentesque enim nunc, volutpat eu nibh eu, consequat tincidunt sem. Ut varius feugiat risus et hendrerit.
Donec quis feugiat dolor, ac ornare diam. Morbi volutpat viverra mauris et condimentum. Pellentesque tincidunt, ipsum non faucibus tincidunt, leo lacus hendrerit felis, nec mollis magna nisl vel urna. Etiam semper, purus sed hendrerit mollis, nunc lectus pulvinar magna, vel suscipit nunc sapien non leo. Donec id purus sit amet turpis tempor mollis et eu lorem. Nam tortor justo, sagittis nec hendrerit nec, adipiscing at ipsum. Aliquam erat volutpat. Etiam lobortis mauris eget tellus eleifend, vel tincidunt metus adipiscing. Integer semper elementum ligula a convallis. Ut tristique metus ultrices luctus varius. Sed posuere lacus velit, vel placerat justo viverra mattis. Morbi vehicula ipsum id placerat condimentum. Vestibulum tortor quam, convallis sit amet convallis sed, ultrices a neque. Cras eu vehicula dui. Vestibulum varius eleifend lorem, id lobortis sapien. Pellentesque at vulputate ligula.
Aliquam erat volutpat. Aenean sit amet leo libero. Morbi vitae tellus at neque porta imperdiet. Nunc tellus nisl, tempus eget vestibulum convallis, convallis in sapien. Nulla nec metus nec nunc lacinia molestie non a magna. Phasellus sit amet tincidunt est. Etiam a ipsum volutpat, congue dui vel, aliquam felis.
Phasellus a diam mi. Vestibulum ante ipsum primis in faucibus orci luctus et ultrices posuere cubilia Curae; Donec libero velit, sollicitudin eget sem eu, porta tempor lacus. Phasellus a metus nec odio tempor dapibus. Sed pulvinar tortor mi, dictum mattis felis sollicitudin a. Duis odio purus, lobortis et volutpat ut, porttitor nec arcu. Sed vel ipsum mollis, ultricies massa eget, tincidunt turpis. Etiam suscipit sapien ac odio tempor, nec mollis purus tempor. Nunc bibendum dolor vel commodo convallis. Morbi nulla nisi, commodo ut lectus a, aliquam pretium sapien. Proin tempus ornare tincidunt. Vivamus luctus ac enim eget ornare. Nam eget blandit velit, sit amet blandit justo.
Maecenas feugiat aliquet ligula quis aliquet. Sed a massa at turpis posuere malesuada quis sit amet magna. Vestibulum ante ipsum primis in faucibus orci luctus et ultrices posuere cubilia Curae; Lorem ipsum dolor sit amet, consectetur adipiscing elit. Nullam sagittis lacus eget vehicula gravida. Nulla mattis justo ut nisi pulvinar, vitae consequat diam tincidunt. Nam quis ante nec purus malesuada tincidunt vel imperdiet metus. Proin id risus sapien. Duis porttitor urna non nulla sagittis aliquet.
Morbi pretium feugiat tortor. Duis posuere neque sed orci fringilla dictum. Etiam at purus in nibh placerat mattis nec sit amet ipsum. Curabitur at faucibus felis, quis pulvinar purus. Quisque bibendum diam id sem iaculis, et condimentum orci scelerisque. Phasellus tincidunt, est sed aliquam dignissim, risus odio aliquam quam, in facilisis lacus tortor eget elit. Nunc viverra risus sit amet iaculis gravida. Sed tincidunt sit amet neque a placerat.
Cras a mattis quam. Suspendisse urna metus, pretium eu nisi a, facilisis laoreet arcu. Nullam ut ornare lectus, sit amet porttitor nibh. Praesent nec accumsan tellus. Fusce aliquet aliquet rutrum. Fusce nunc nibh, faucibus sit amet fermentum ac, blandit eget velit. Pellentesque tempor iaculis pulvinar. Phasellus sed tellus imperdiet, semper dolor vitae, blandit ipsum. Donec et nibh eu libero lacinia consectetur eu ac lacus. Aenean luctus, nisi ac tempus volutpat, tortor magna vulputate dui, non sollicitudin elit purus in lacus. Praesent dignissim nisl velit, in molestie sem pellentesque quis. Fusce enim sem, faucibus ac sollicitudin sed, sagittis vitae ipsum. Proin pellentesque mauris eget diam cursus, in molestie nibh gravida.
EN